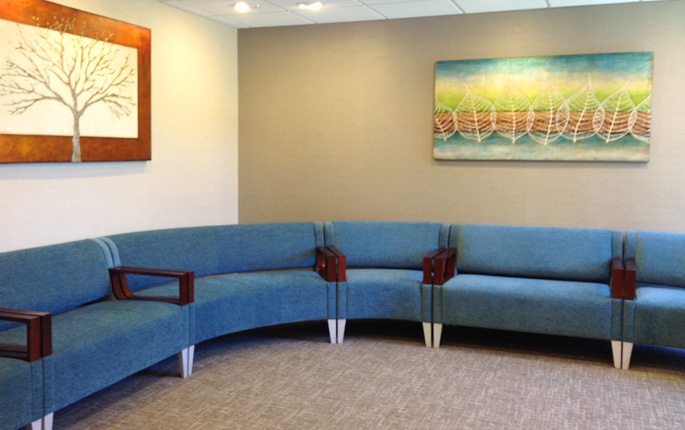
by Administrator | Jun 12, 2015 |
PORTFOLIO Nathanial Dental ALL CATEGORIES ADAPTIVE REUSE COMMUNITY CORPORATE EDUCATION HEALTHCARE LEED MULTI-FAMILY SENIOR LIVING HOSPITALITY/RETAIL WELLNESS Challenge Spa Dentistry… what is it and how do we design space to meet this design concept? Solution When we think Spa, it’s somewhat of a peaceful aesthetic. Solutions to create this environment involved a neutral background palette with light and dark woods, waterfall glass, sea glass accent colors and lighting that softened the medical office environment. Carol Currotto was the interior designer for this project on the Heath Design Group...
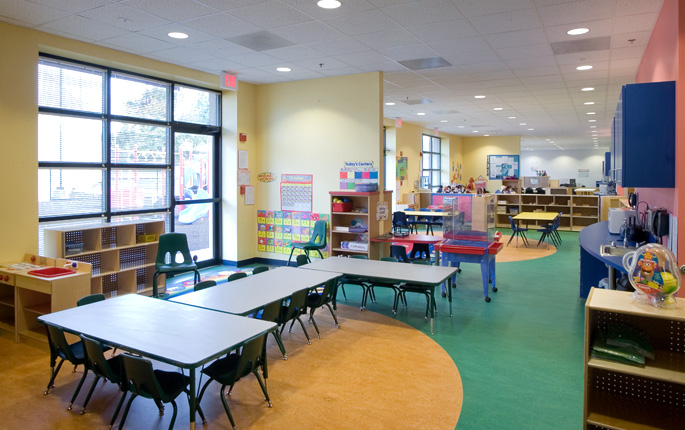
by Administrator | Jun 12, 2015 |
PORTFOLIO Kidzstuff ALL CATEGORIES ADAPTIVE REUSE COMMUNITY CORPORATE EDUCATION HEALTHCARE LEED MULTI-FAMILY SENIOR LIVING HOSPITALITY/RETAIL WELLNESS Challenge Sears Auto Shop AKA Local Grocery Store AKA a place for the mission of Diakon Lutheran Social Ministries to bring fresh space for child care and small businesses to thrive in the community. Solution The primary tenant for this reused commercial building is Kidzstuff, a child day care. The concept and floor plan of the space is based on oceans, islands, sun and fun. Other space in the building supported a local office for Diakon and small office or...
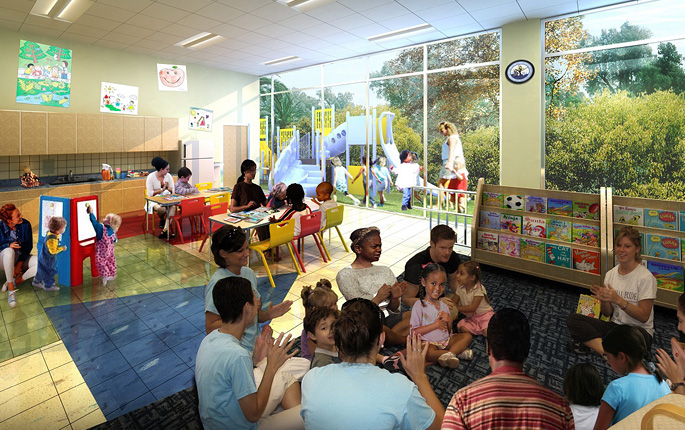
by Administrator | Jun 12, 2015 |
PORTFOLIO Towson University – College of Health Professions / Institute for Well-Being ALL CATEGORIES ADAPTIVE REUSE COMMUNITY CORPORATE EDUCATION HEALTHCARE LEED MULTI-FAMILY SENIOR LIVING HOSPITALITY/RETAIL WELLNESS Challenge Towson University was moving its Center for Health Professions to a new location in a nearby office building. Our task was to verify that the university’s space plan fit the building and also to apply the colleges interior finish standards to the space. Solution Instructional space for the following disciplines was designed: The Hussman Center for Adults with Autism The Hearing and Balance Center The Occupational Therapy Center The Speech and Language Center Wellness Center Design included technical details for critical health management tasks. Improvisation with fabrics and a generous brush of the color palette brought a fresh and corporate look to this new Center for Wellness. Carol Currotto directed the Brasher Design team for this...
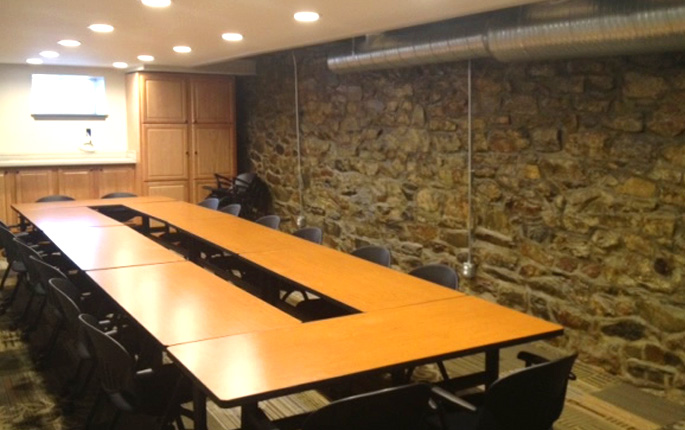
by Administrator | Jun 12, 2015 |
PORTFOLIO St. Ambrose Housing Aid Center – Green Room ALL CATEGORIES ADAPTIVE REUSE COMMUNITY CORPORATE EDUCATION HEALTHCARE LEED MULTI-FAMILY SENIOR LIVING HOSPITALITY/RETAIL WELLNESS Challenge Existing ingredients: Knotty pine panelling basement walls painted pink Dropped acoustical ceiling Second hand furniture Learning environment Staff work area Combine all of the above for a less than welcoming environment for housing ownership seminars and staff meetings. Solution A complete gut was in order to awaken and expose the new mechanical system, and the ageless stone foundation and wood framing in this urban row house. A new space plan, finish application and lighting created a new approach to how the space can be used. New furniture was obtained through a direct contract with an educational furniture manufacturer and random carpet tile was purchased in keeping with the spirit of...
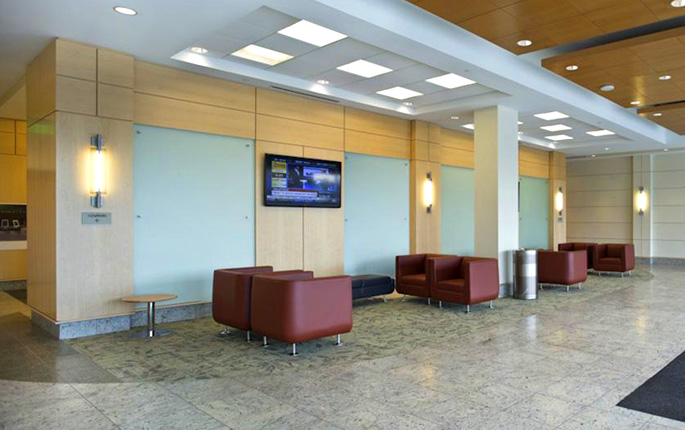
by Administrator | Jun 12, 2015 |
PORTFOLIO Towson City Center ALL CATEGORIES ADAPTIVE REUSE COMMUNITY CORPORATE EDUCATION HEALTHCARE LEED MULTI-FAMILY SENIOR LIVING HOSPITALITY/RETAIL WELLNESS Challenge A sick building… but the brave developer of this building, Caves Valley Partners, was invested in bringing a former premier building back to the heart of town in Towson. Solution A LEED approach led to a fully occupied 13 story building for the developer’s corporate office as well as Towson University’s College of Health Professions, TU Radio Station, a restaurant and cafe, as well as other tenants. Carol Currotto, as a member of the Brasher Design team, developed program and space planning for the developer on 5 floors of the building, for Towson University on 4 floors of the building and also designed interiors for the public...







Recent Comments