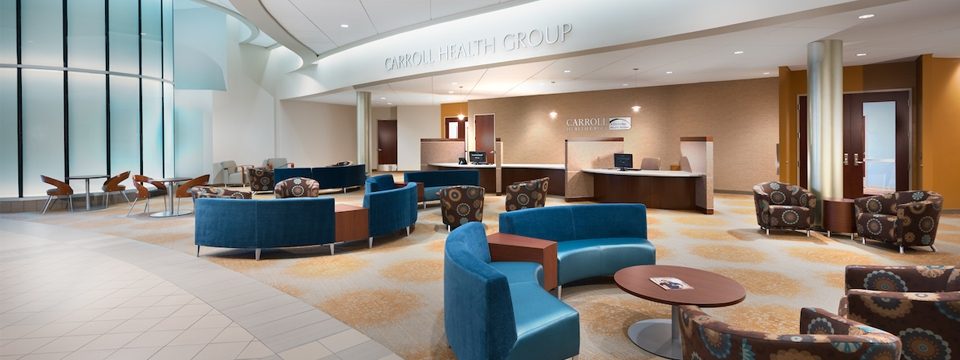
by Carol Currotto | May 9, 2017 |
PORTFOLIO Mt. Airy Health & Wellness Pavilion ALL CATEGORIES ADAPTIVE REUSE COMMUNITY CORPORATE EDUCATION HEALTHCARE LEED MULTI-FAMILY SENIOR LIVING HOSPITALITY/RETAIL WELLNESS Challenge Carroll Hospital Center and Frederick Memorial Hospital/Monocacy Health Partners wanted to bring one-stop out-patient health services to southwest Carroll County. Solution Convert a single story 65,000-sq.-ft. space of a former grocery store and retail shopping center. The two organizations joint-ventured to create Mount Airy Med-Services, LLC, and realized The Mount Airy Health and Wellness Pavilion to reach the far corners of their service areas. Additional providers include Capital Women’s Care, Pediatric Center, diagnostic imaging, lab services, rehabilitation services, urgent care, medical laboratory and community/educational space. Currotto Design was on the Kann Partners design team for this project providing programming, space planning and interior design services. http://www.mtairyhealth.org/tour http://www.carrollcountytimes.com/news/health/ph-cc-mt-airy-wellness-20160702-story.html...
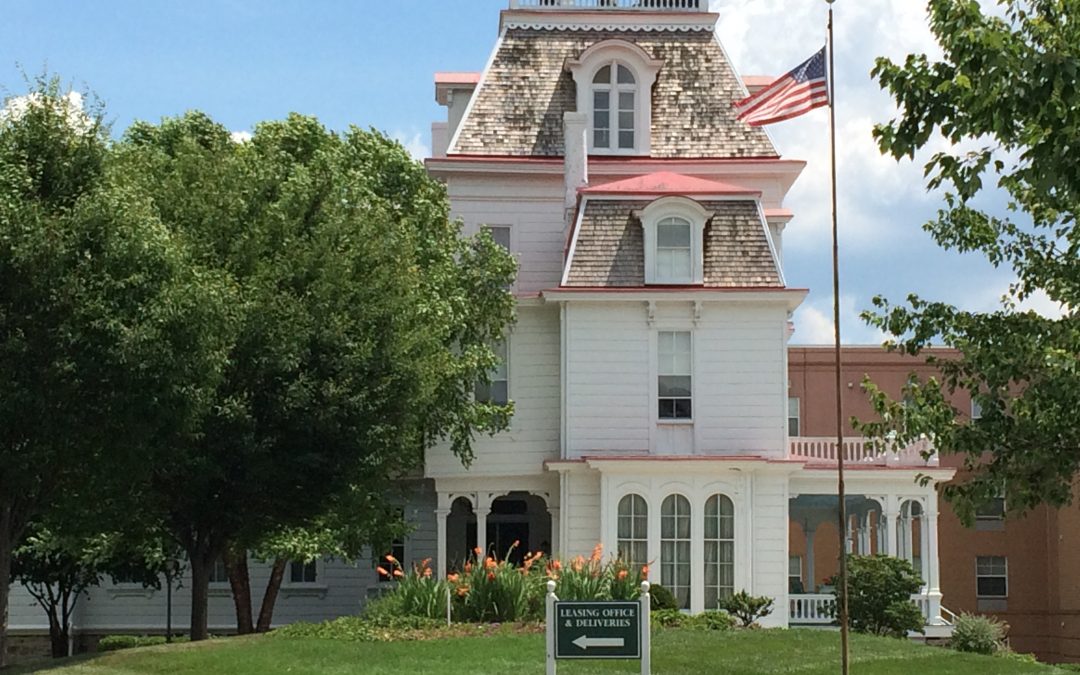
by Carol Currotto | Feb 1, 2016 |
PORTFOLIO On The Boards ALL CATEGORIES ADAPTIVE REUSE COMMUNITY CORPORATE EDUCATION HEALTHCARE LEED MULTI-FAMILY SENIOR LIVING HOSPITALITY/RETAIL WELLNESS On The Boards We are currently working on… A dining and servery renovation for an independent living senior community Several renovations for FutureCare in the Baltimore area FF&E for Mt. Airy Health & Wellness Pavilion Mt. Airy Health & Wellness Pavilion Washington Navy Yard FF&E Package Repositioning a Towson office building Furniture for the office of a community development non-profit in Baltimore City Is there anything you can help us add to the...
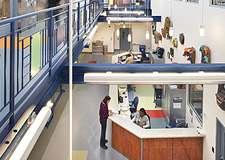
by Administrator | Jan 27, 2016 |
PORTFOLIO Health Care for the Homeless ALL CATEGORIES ADAPTIVE REUSE COMMUNITY CORPORATE EDUCATION HEALTHCARE LEED MULTI-FAMILY SENIOR LIVING HOSPITALITY/RETAIL WELLNESS Challenge Having outgrown their space, this non-profit needed more space to practice their mission in Baltimore City. With a challenging site and LEED goals, the design team set out to design space to deliver health care service with dignity to those in greatest need. Solution A 57,000 square foot building earned LEED GOLD for a building that is a joy to give and receive good medicine. Designing a new building with atypical interior finish changed the experience in this health care services building. Cobalt blue ceiling structure, sustainable flooring materials, taking in as much natural daylight as possible and LEED MEP performance – this building earned the 2009 Award for New Construction from the USGBC Maryland Chapter. Carol Currotto was on the Kann Partners design team for this project and now continues to support HCH as they grow their services to serve the...
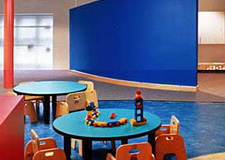
by Administrator | Nov 12, 2015 |
PORTFOLIO Family Place ALL CATEGORIES ADAPTIVE REUSE COMMUNITY CORPORATE EDUCATION HEALTHCARE LEED MULTI-FAMILY SENIOR LIVING HOSPITALITY/RETAIL WELLNESS Challenge A family resource center in a police station? The Point three design team was challenged with creating space for The Family Life Foundation’s community outreach center to provide services and classes for families. Solution Historic building volumes and new uses for old holding cells made for great reuse of spaces in this former police station on the National Register of Historic Places. Sustainable materials, cheerful color and a combination of direct purchase furniture and recycled furniture made for a successful project, winning the team a design award – ASID Baltimore Design Award for The Family Place | Point 3,...
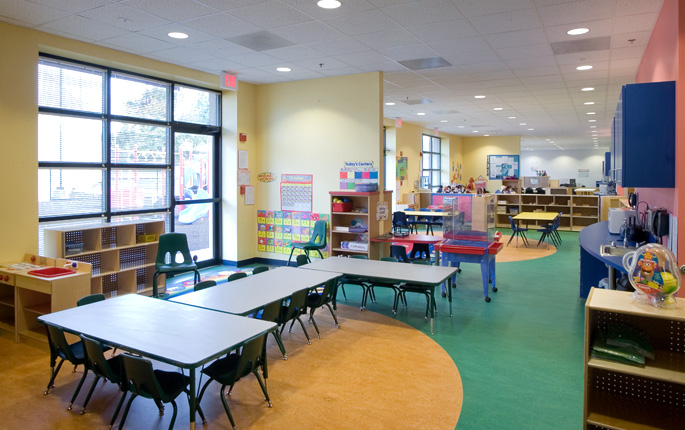
by Administrator | Jun 12, 2015 |
PORTFOLIO Kidzstuff ALL CATEGORIES ADAPTIVE REUSE COMMUNITY CORPORATE EDUCATION HEALTHCARE LEED MULTI-FAMILY SENIOR LIVING HOSPITALITY/RETAIL WELLNESS Challenge Sears Auto Shop AKA Local Grocery Store AKA a place for the mission of Diakon Lutheran Social Ministries to bring fresh space for child care and small businesses to thrive in the community. Solution The primary tenant for this reused commercial building is Kidzstuff, a child day care. The concept and floor plan of the space is based on oceans, islands, sun and fun. Other space in the building supported a local office for Diakon and small office or...







Recent Comments