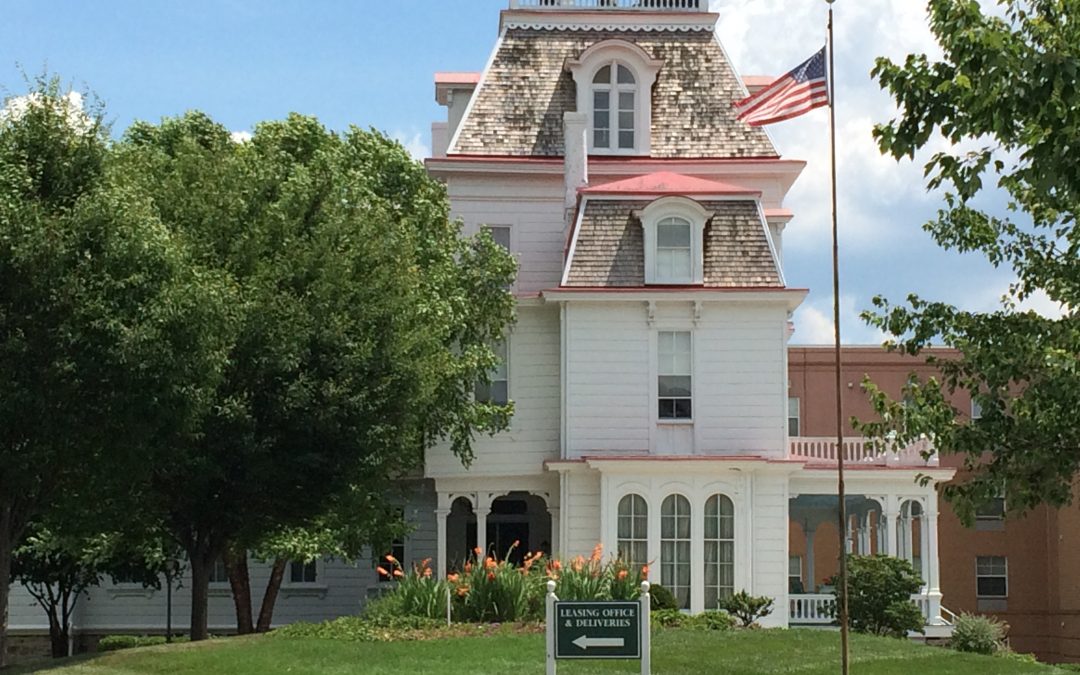
by Carol Currotto | Feb 1, 2016 |
PORTFOLIO On The Boards ALL CATEGORIES ADAPTIVE REUSE COMMUNITY CORPORATE EDUCATION HEALTHCARE LEED MULTI-FAMILY SENIOR LIVING HOSPITALITY/RETAIL WELLNESS On The Boards We are currently working on… A dining and servery renovation for an independent living senior community Several renovations for FutureCare in the Baltimore area FF&E for Mt. Airy Health & Wellness Pavilion Mt. Airy Health & Wellness Pavilion Washington Navy Yard FF&E Package Repositioning a Towson office building Furniture for the office of a community development non-profit in Baltimore City Is there anything you can help us add to the...
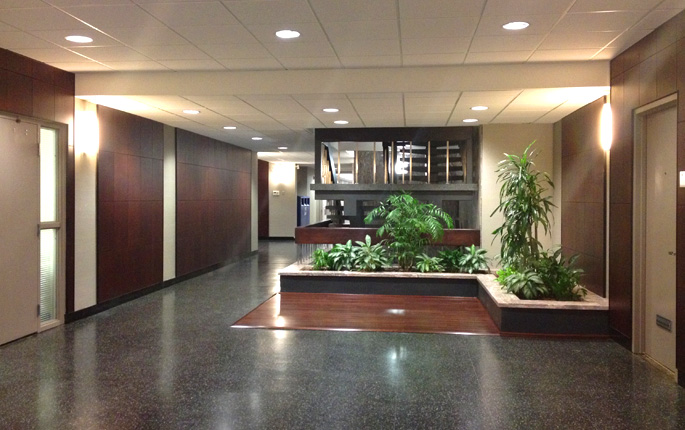
by Administrator | Nov 20, 2015 |
PORTFOLIO Towson Office Building ALL CATEGORIES ADAPTIVE REUSE COMMUNITY CORPORATE EDUCATION HEALTHCARE LEED MULTI-FAMILY SENIOR LIVING HOSPITALITY/RETAIL WELLNESS Challenge A need to improve occupancy lead to a need to update this classic suburban office building. Solution REPOSITIONING – Applying new finish to great old bones lead to 100% occupancy. Pried away carpet covering classic terrazzo flooring, matched all wood stains, new wallcovering and wall protection, new paint and light fixtures, and welcome to the modern world: a digital directory. Carol Currotto provided design and documentation for this Heath Design Group...
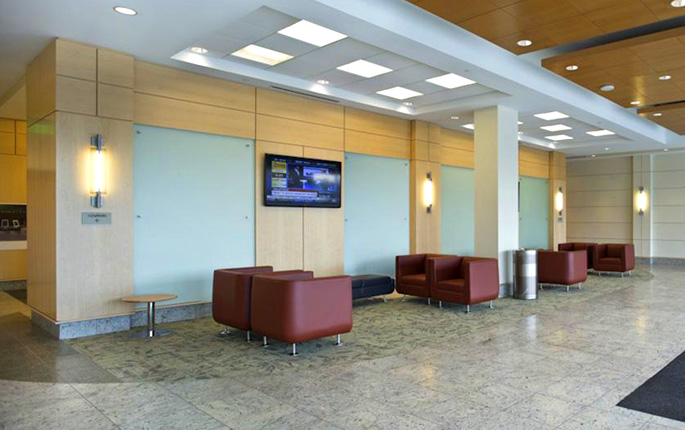
by Administrator | Jun 12, 2015 |
PORTFOLIO Towson City Center ALL CATEGORIES ADAPTIVE REUSE COMMUNITY CORPORATE EDUCATION HEALTHCARE LEED MULTI-FAMILY SENIOR LIVING HOSPITALITY/RETAIL WELLNESS Challenge A sick building… but the brave developer of this building, Caves Valley Partners, was invested in bringing a former premier building back to the heart of town in Towson. Solution A LEED approach led to a fully occupied 13 story building for the developer’s corporate office as well as Towson University’s College of Health Professions, TU Radio Station, a restaurant and cafe, as well as other tenants. Carol Currotto, as a member of the Brasher Design team, developed program and space planning for the developer on 5 floors of the building, for Towson University on 4 floors of the building and also designed interiors for the public...
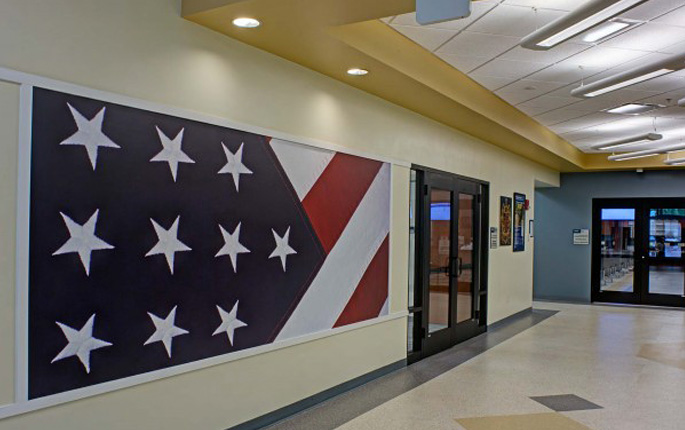
by Administrator | Jun 11, 2015 |
PORTFOLIO US Citizenship Lobby ALL CATEGORIES ADAPTIVE REUSE COMMUNITY CORPORATE EDUCATION HEALTHCARE LEED MULTI-FAMILY SENIOR LIVING HOSPITALITY/RETAIL WELLNESS Challenge Renovating a former Verizon Communications building was a well suited effort for this structure, but not without need. New ADA Guidelines were in effect, in addition to a new program for the space. Our charge as a design team was to provide construction documents for the entire renovation. Interior Design finish solutions needed to fit within the GSA building standards, and look for opportunities to apply credit to the LEED checklist. Solution Going beyond the typical 90 degree angles and utilizing the full spectrum of building standard finishes was our chosen path, as well as applying artwork in unique formats such as murals and standoff glass panel triptychs. Carol Currotto was on the design team for this Heath Design Group...
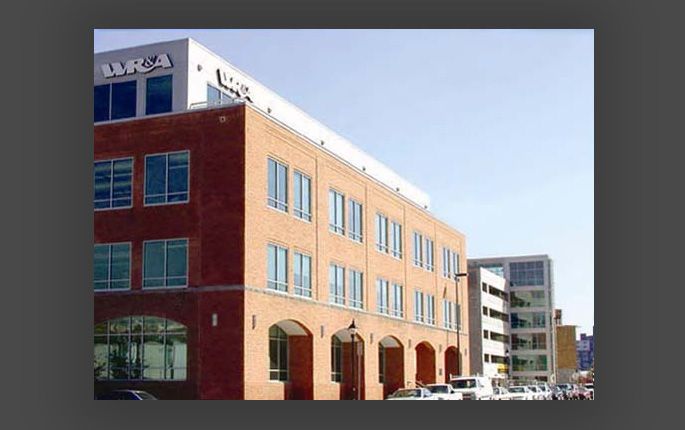
by Administrator | Jun 10, 2015 |
PORTFOLIO WRA ALL CATEGORIES ADAPTIVE REUSE COMMUNITY CORPORATE EDUCATION HEALTHCARE LEED MULTI-FAMILY SENIOR LIVING HOSPITALITY/RETAIL WELLNESS Challenge Whitman Requardt and Associates, LLP was in need of a new building in a high profile business district of Baltimore City. Working on a challenging flood plane site, this corporate headquarters building designed by and for its own design professionals was to reflect the company values for solid design and energy efficiency. Solution The design team included all design disciplines in the firm, collaborating to create an energy efficient headquarters building. As a member of the design team, Carol Currotto was the interior designer responsible for all lighting, finish and FF&E coordination and...







Recent Comments