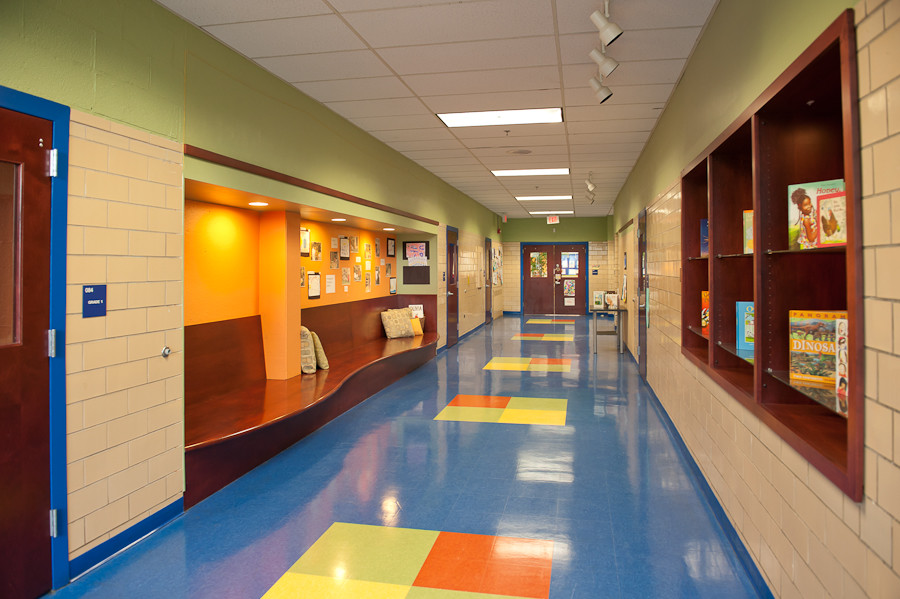
by Carol Currotto | Jan 26, 2016 |
PORTFOLIO Champlain Valley Union High School ALL CATEGORIES ADAPTIVE REUSE COMMUNITY CORPORATE EDUCATION HEALTHCARE LEED MULTI-FAMILY SENIOR LIVING HOSPITALITY/RETAIL WELLNESS Challenge Hamilton City Neighbors was growing… because its students were growing up… and they needed a middle and high school to carry them along. Under the leadership of Hamilton City Neighbors Charter School administration and Isackson Design Group, Kann Partners joined the team to renovate a Baltimore City school building. With limited funding, the good bones of the school building mostly remained in place with a few new operational changes for entry, ADA, access and development for outdoor amphitheater. Solution Color. Intimate spaces. Places to feel free to express your urging questions and answers. City Neighbors’ philosophy and goal is to design spaces where students WANT to be, not where they have to be. Interior design by Carol Currotto on the Kann Partners team supported the project goals through bold and new uses for materials and color....
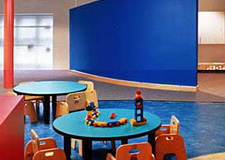
by Administrator | Nov 12, 2015 |
PORTFOLIO Family Place ALL CATEGORIES ADAPTIVE REUSE COMMUNITY CORPORATE EDUCATION HEALTHCARE LEED MULTI-FAMILY SENIOR LIVING HOSPITALITY/RETAIL WELLNESS Challenge A family resource center in a police station? The Point three design team was challenged with creating space for The Family Life Foundation’s community outreach center to provide services and classes for families. Solution Historic building volumes and new uses for old holding cells made for great reuse of spaces in this former police station on the National Register of Historic Places. Sustainable materials, cheerful color and a combination of direct purchase furniture and recycled furniture made for a successful project, winning the team a design award – ASID Baltimore Design Award for The Family Place | Point 3,...
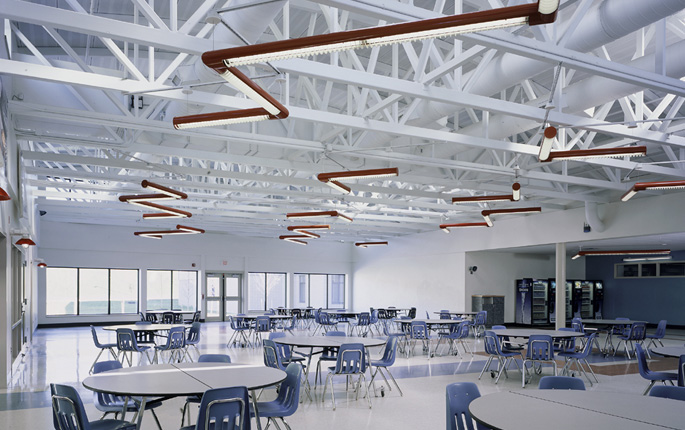
by Administrator | Jun 20, 2015 |
PORTFOLIO Champlain Valley Union High School ALL CATEGORIES ADAPTIVE REUSE COMMUNITY CORPORATE EDUCATION HEALTHCARE LEED MULTI-FAMILY SENIOR LIVING HOSPITALITY/RETAIL WELLNESS Challenge Banwell Architects was hired to renovate and design an addition to this high school outside of Burlington in Hinesburg, VT. Energy expense being paramount to the design approach took lead, and a desire to make the interior more than the usual high school was in the planning. Solution Banwell has always been a leader in the design of energy efficient buildings in their careful approach to sustainable design. This project won the 2006 Efficiency Vermont Best of the Best Award. Interior design by Carol Currotto provided a lively approach through lighting and color to make the interior spaces vibrant. ...
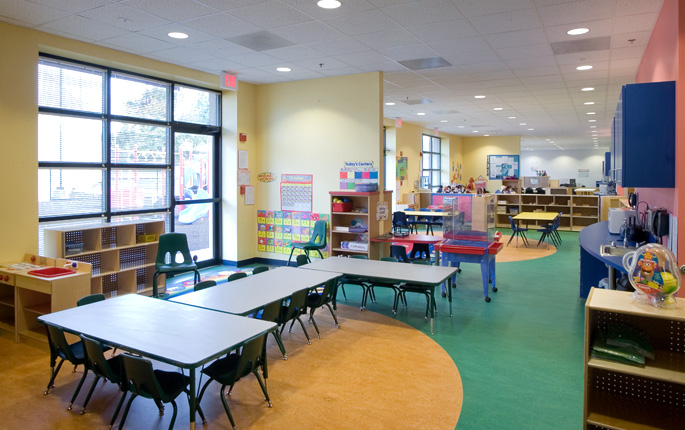
by Administrator | Jun 12, 2015 |
PORTFOLIO Kidzstuff ALL CATEGORIES ADAPTIVE REUSE COMMUNITY CORPORATE EDUCATION HEALTHCARE LEED MULTI-FAMILY SENIOR LIVING HOSPITALITY/RETAIL WELLNESS Challenge Sears Auto Shop AKA Local Grocery Store AKA a place for the mission of Diakon Lutheran Social Ministries to bring fresh space for child care and small businesses to thrive in the community. Solution The primary tenant for this reused commercial building is Kidzstuff, a child day care. The concept and floor plan of the space is based on oceans, islands, sun and fun. Other space in the building supported a local office for Diakon and small office or...
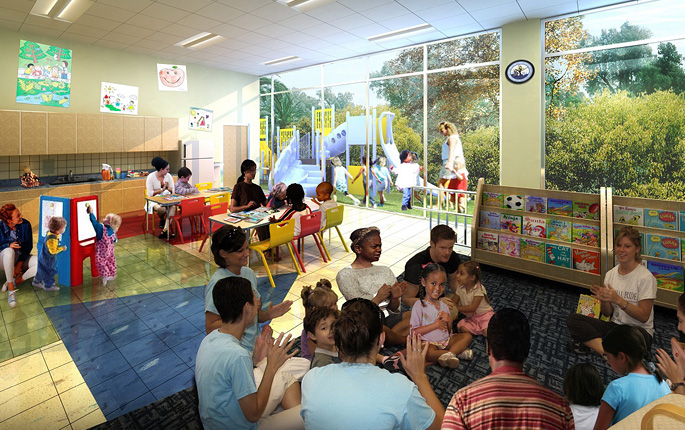
by Administrator | Jun 12, 2015 |
PORTFOLIO Towson University – College of Health Professions / Institute for Well-Being ALL CATEGORIES ADAPTIVE REUSE COMMUNITY CORPORATE EDUCATION HEALTHCARE LEED MULTI-FAMILY SENIOR LIVING HOSPITALITY/RETAIL WELLNESS Challenge Towson University was moving its Center for Health Professions to a new location in a nearby office building. Our task was to verify that the university’s space plan fit the building and also to apply the colleges interior finish standards to the space. Solution Instructional space for the following disciplines was designed: The Hussman Center for Adults with Autism The Hearing and Balance Center The Occupational Therapy Center The Speech and Language Center Wellness Center Design included technical details for critical health management tasks. Improvisation with fabrics and a generous brush of the color palette brought a fresh and corporate look to this new Center for Wellness. Carol Currotto directed the Brasher Design team for this...







Recent Comments