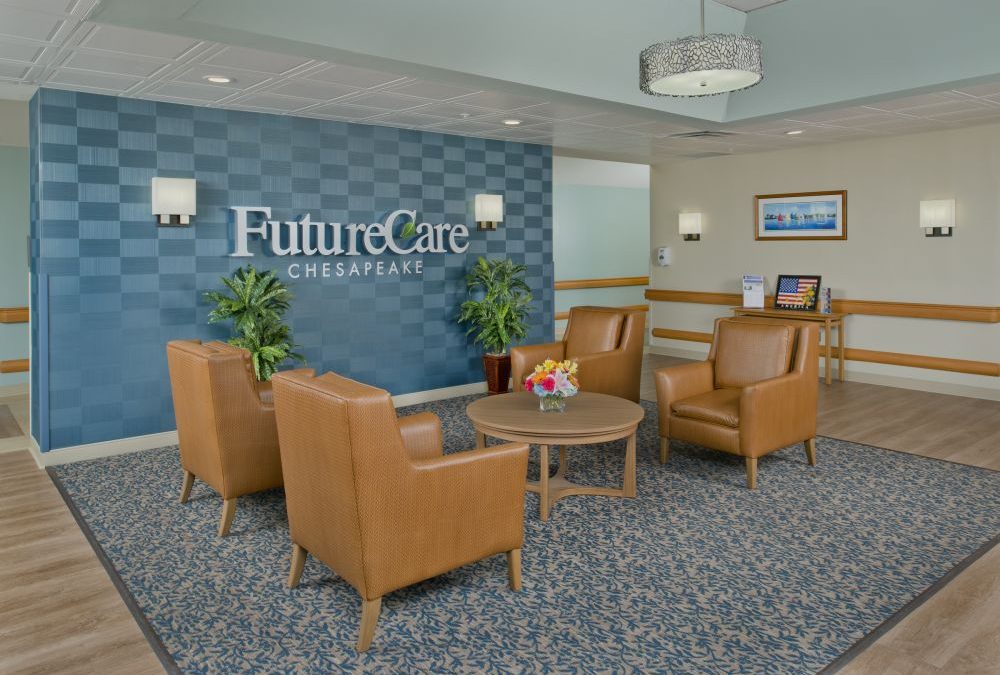
by Carol Currotto | May 10, 2017 |
PORTFOLIO FutureCare Chesapeake ALL CATEGORIES ADAPTIVE REUSE COMMUNITY CORPORATE EDUCATION HEALTHCARE LEED MULTI-FAMILY SENIOR LIVING HOSPITALITY/RETAIL WELLNESS Challenge Update the Chesapeake location to welcome new clients. Solution Public spaces were redesigned and given new finish and furnishings. A tidewater theme was the preferred aesthetic. ...
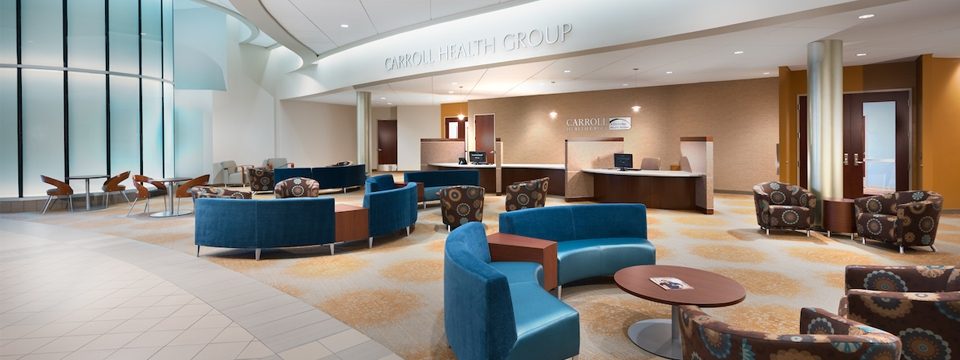
by Carol Currotto | May 9, 2017 |
PORTFOLIO Mt. Airy Health & Wellness Pavilion ALL CATEGORIES ADAPTIVE REUSE COMMUNITY CORPORATE EDUCATION HEALTHCARE LEED MULTI-FAMILY SENIOR LIVING HOSPITALITY/RETAIL WELLNESS Challenge Carroll Hospital Center and Frederick Memorial Hospital/Monocacy Health Partners wanted to bring one-stop out-patient health services to southwest Carroll County. Solution Convert a single story 65,000-sq.-ft. space of a former grocery store and retail shopping center. The two organizations joint-ventured to create Mount Airy Med-Services, LLC, and realized The Mount Airy Health and Wellness Pavilion to reach the far corners of their service areas. Additional providers include Capital Women’s Care, Pediatric Center, diagnostic imaging, lab services, rehabilitation services, urgent care, medical laboratory and community/educational space. Currotto Design was on the Kann Partners design team for this project providing programming, space planning and interior design services. http://www.mtairyhealth.org/tour http://www.carrollcountytimes.com/news/health/ph-cc-mt-airy-wellness-20160702-story.html...
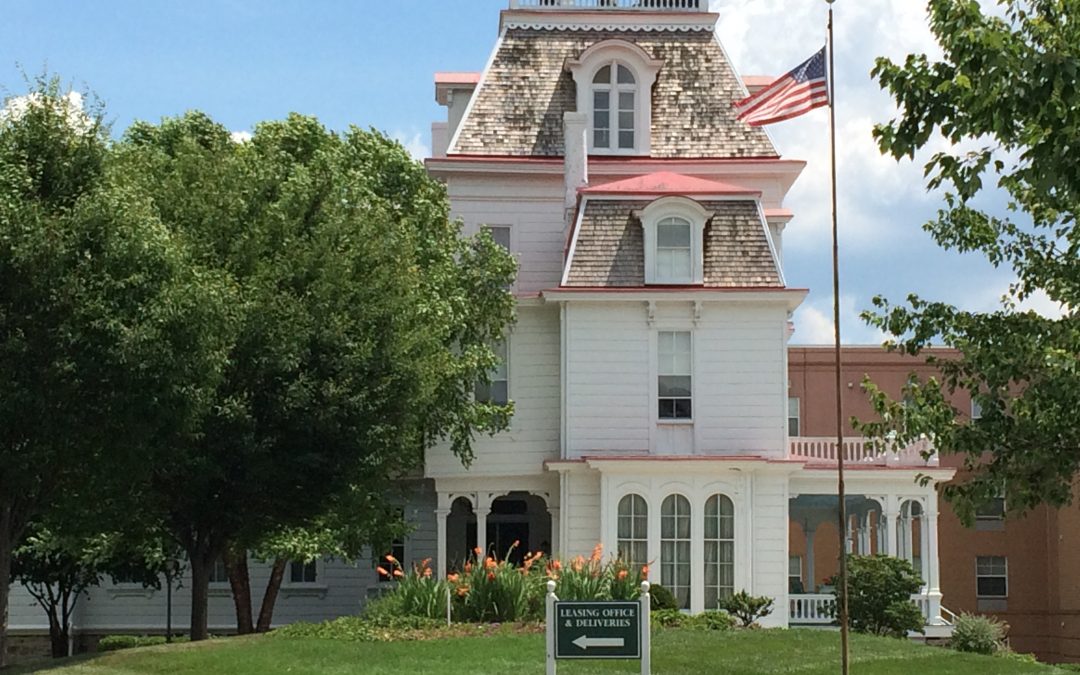
by Carol Currotto | Feb 1, 2016 |
PORTFOLIO On The Boards ALL CATEGORIES ADAPTIVE REUSE COMMUNITY CORPORATE EDUCATION HEALTHCARE LEED MULTI-FAMILY SENIOR LIVING HOSPITALITY/RETAIL WELLNESS On The Boards We are currently working on… A dining and servery renovation for an independent living senior community Several renovations for FutureCare in the Baltimore area FF&E for Mt. Airy Health & Wellness Pavilion Mt. Airy Health & Wellness Pavilion Washington Navy Yard FF&E Package Repositioning a Towson office building Furniture for the office of a community development non-profit in Baltimore City Is there anything you can help us add to the...
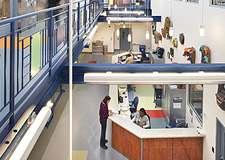
by Administrator | Jan 27, 2016 |
PORTFOLIO Health Care for the Homeless ALL CATEGORIES ADAPTIVE REUSE COMMUNITY CORPORATE EDUCATION HEALTHCARE LEED MULTI-FAMILY SENIOR LIVING HOSPITALITY/RETAIL WELLNESS Challenge Having outgrown their space, this non-profit needed more space to practice their mission in Baltimore City. With a challenging site and LEED goals, the design team set out to design space to deliver health care service with dignity to those in greatest need. Solution A 57,000 square foot building earned LEED GOLD for a building that is a joy to give and receive good medicine. Designing a new building with atypical interior finish changed the experience in this health care services building. Cobalt blue ceiling structure, sustainable flooring materials, taking in as much natural daylight as possible and LEED MEP performance – this building earned the 2009 Award for New Construction from the USGBC Maryland Chapter. Carol Currotto was on the Kann Partners design team for this project and now continues to support HCH as they grow their services to serve the...
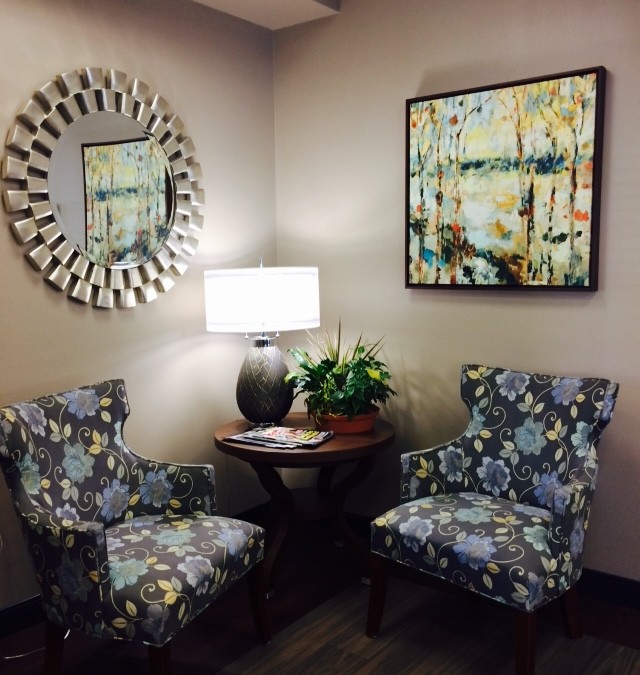
by Carol Currotto | Jan 27, 2016 |
PORTFOLIO FutureCare Cherrywood ALL CATEGORIES ADAPTIVE REUSE COMMUNITY CORPORATE EDUCATION HEALTHCARE LEED MULTI-FAMILY SENIOR LIVING HOSPITALITY/RETAIL WELLNESS Challenge In the Senior Living and Care industry, competition drives the renovation schedule. It was time for Cherrywood to step up. Solution Public spaces and care areas were redesigned and given new finish. A baby grand piano holds a permanent musical spot in the Dining Room, and an ADA front desk now welcomes visitors. Large framed nature photos on canvas bring a healing theme to the everyday work and stay corridors of the building. ...







Recent Comments