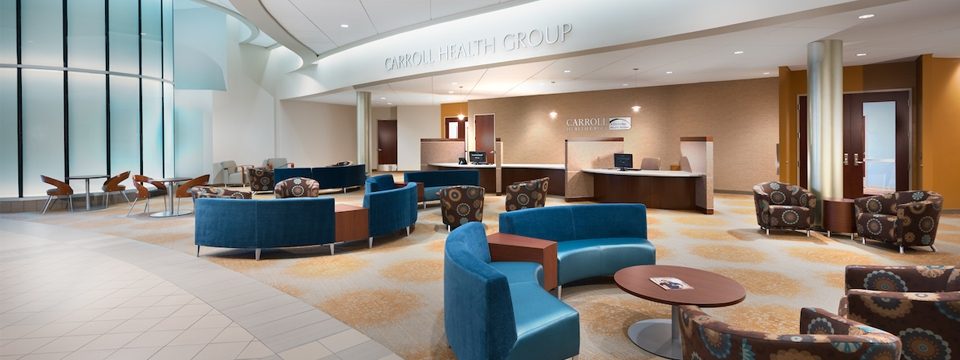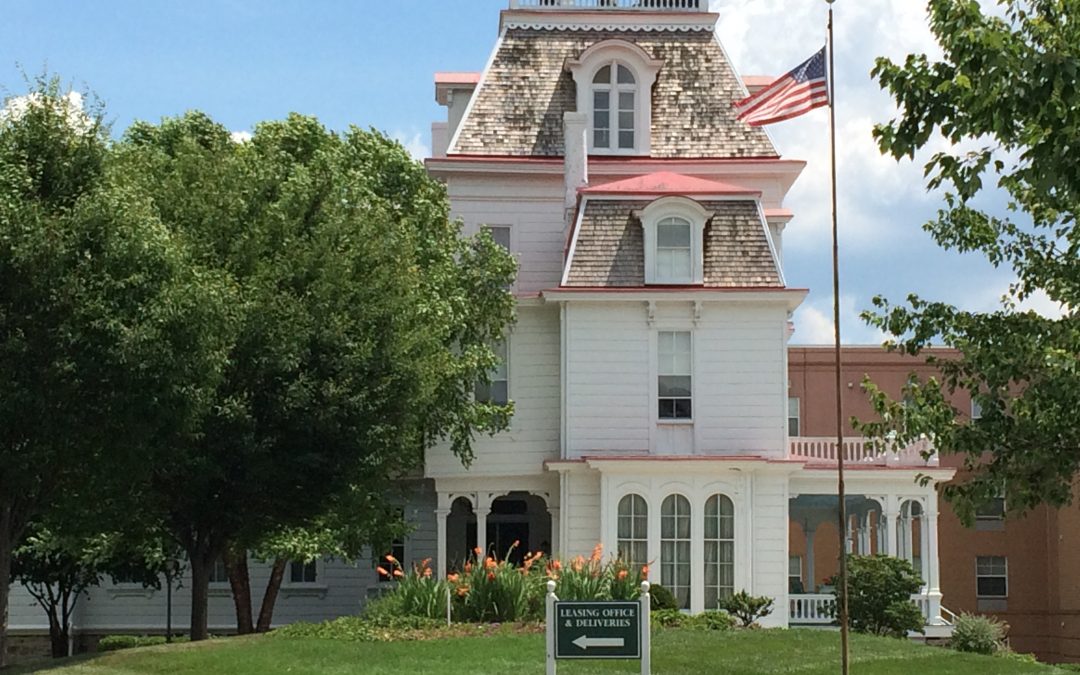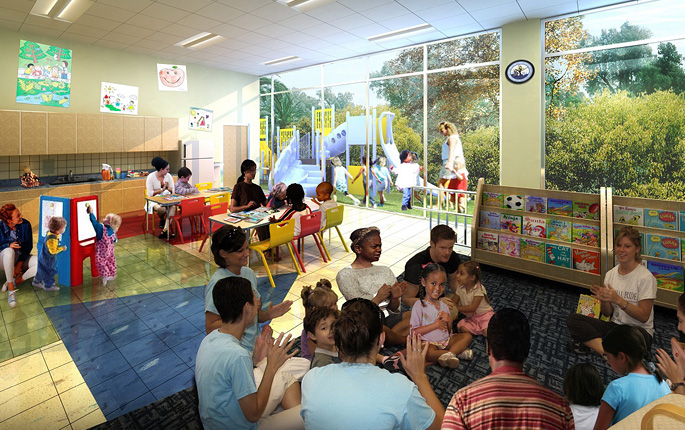
by Carol Currotto | May 9, 2017 |
PORTFOLIO Mt. Airy Health & Wellness Pavilion ALL CATEGORIES ADAPTIVE REUSE COMMUNITY CORPORATE EDUCATION HEALTHCARE LEED MULTI-FAMILY SENIOR LIVING HOSPITALITY/RETAIL WELLNESS Challenge Carroll Hospital Center and Frederick Memorial Hospital/Monocacy Health Partners wanted to bring one-stop out-patient health services to southwest Carroll County. Solution Convert a single story 65,000-sq.-ft. space of a former grocery store and retail shopping center. The two organizations joint-ventured to create Mount Airy Med-Services, LLC, and realized The Mount Airy Health and Wellness Pavilion to reach the far corners of their service areas. Additional providers include Capital Women’s Care, Pediatric Center, diagnostic imaging, lab services, rehabilitation services, urgent care, medical laboratory and community/educational space. Currotto Design was on the Kann Partners design team for this project providing programming, space planning and interior design services. http://www.mtairyhealth.org/tour http://www.carrollcountytimes.com/news/health/ph-cc-mt-airy-wellness-20160702-story.html...

by Carol Currotto | Feb 1, 2016 |
PORTFOLIO On The Boards ALL CATEGORIES ADAPTIVE REUSE COMMUNITY CORPORATE EDUCATION HEALTHCARE LEED MULTI-FAMILY SENIOR LIVING HOSPITALITY/RETAIL WELLNESS On The Boards We are currently working on… A dining and servery renovation for an independent living senior community Several renovations for FutureCare in the Baltimore area FF&E for Mt. Airy Health & Wellness Pavilion Mt. Airy Health & Wellness Pavilion Washington Navy Yard FF&E Package Repositioning a Towson office building Furniture for the office of a community development non-profit in Baltimore City Is there anything you can help us add to the...

by Administrator | Jun 12, 2015 |
PORTFOLIO Towson University – College of Health Professions / Institute for Well-Being ALL CATEGORIES ADAPTIVE REUSE COMMUNITY CORPORATE EDUCATION HEALTHCARE LEED MULTI-FAMILY SENIOR LIVING HOSPITALITY/RETAIL WELLNESS Challenge Towson University was moving its Center for Health Professions to a new location in a nearby office building. Our task was to verify that the university’s space plan fit the building and also to apply the colleges interior finish standards to the space. Solution Instructional space for the following disciplines was designed: The Hussman Center for Adults with Autism The Hearing and Balance Center The Occupational Therapy Center The Speech and Language Center Wellness Center Design included technical details for critical health management tasks. Improvisation with fabrics and a generous brush of the color palette brought a fresh and corporate look to this new Center for Wellness. Carol Currotto directed the Brasher Design team for this...





Recent Comments